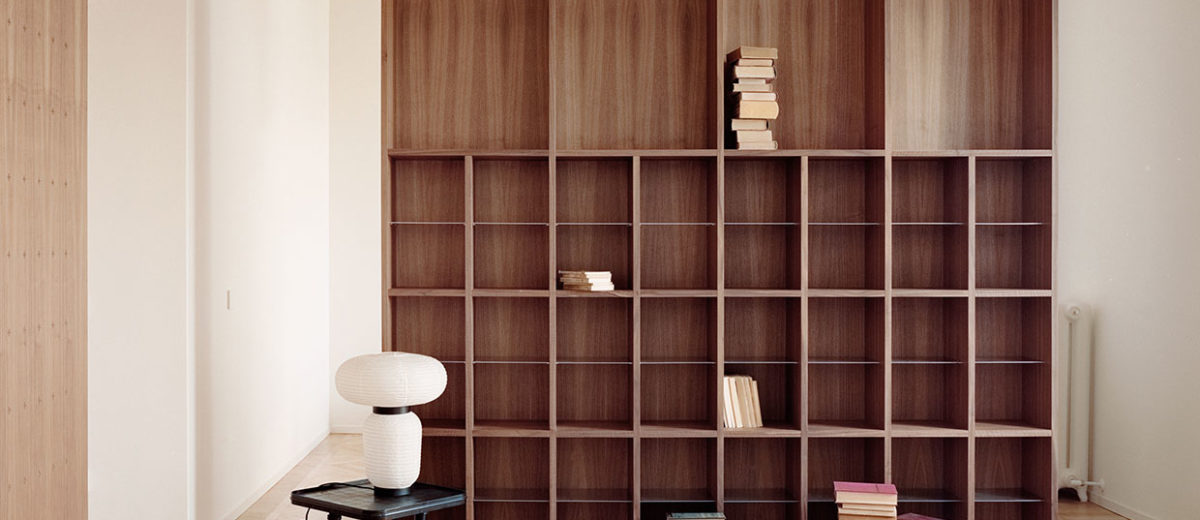



A memory of home reverberates through this Art Nouveau apartment in the heart of Porta Venezia. Designed as a Milanese pied-à-terre for an Italian couple living abroad, Studio Wok explored how a contemporary interior can enhance the history and soul of a space. The tension and dialogue that follows between these elements form the hallmark of the renovation.
With a modest floor plan spanning 75sqm, the architects freed the volume of all its internal walls, introducing a playful and flexible layout. No longer divided into small rooms, the interior is now configured as a single fluid environment with light intercepting from all the windows of the house.
The home’s essence takes shape through two precise interventions. A suspended ceiling system has been inserted to retrace the sediment of the old walls and, on the floor, the original herringbone parquet has been restored and completed. The result is a grid that discreetly identifies the different functions of the apartment.
Related: Penthouse Apartment Inside Milan’s Famed 1920s Ca’ Brutta Building Refurbished by Studio Wok.
Two sculptural volumes in a deep Canaletto walnut divide the space, delimiting the functional areas. Highly customised and double-sided, they form a dialogue with both sides as they intimately relate to either environment. An integrated sliding door system separates the rooms and forms new ‘found’ space.
The first device accommodates a wardrobe within the master bedroom while also hosting a bookshelf in the living room. The second one, which holds storage in the entrance hall, leads the eye towards the living area through a graphic pattern of crosses that acts as a flexible exposition system.
In the kitchen, a green Guatemala marble splashback emerges defining the space from the orderly neutrals. A system within itself the wall containing the kitchen hides cupboards and a folding bed, transforming the neighbouring study into a bedroom for guests.
With two simple interventions, Studio Wok echoes the remnants of a 1900s apartment and celebrates the liberty of Milanese style—without the stuffy footprint.
Related: Myrto Restaurant in Porto Cervo by Studio Wok.


[Images courtesy of Studio Wok. Photography by Simone Bossi.]



Leave a Reply