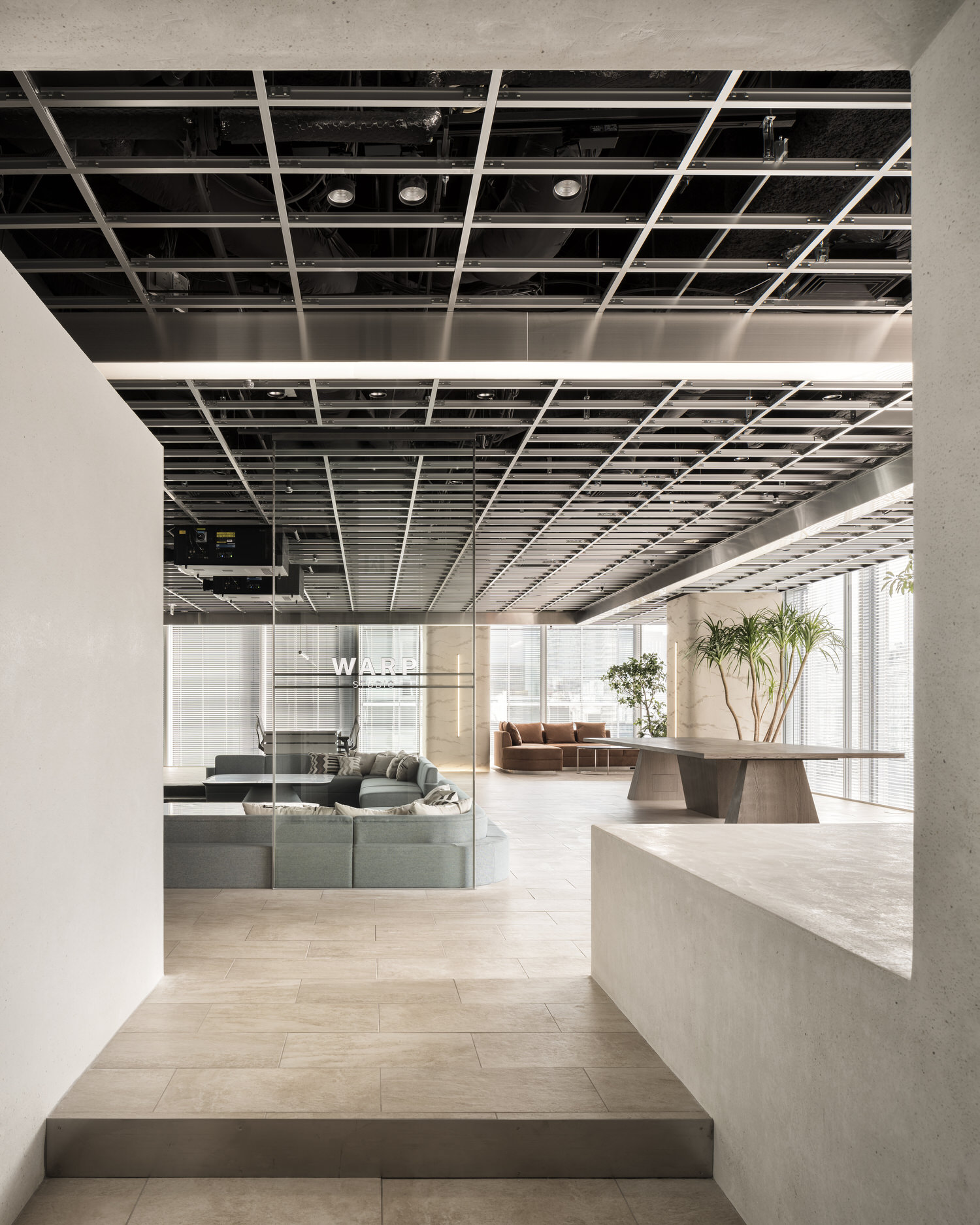






Tokyo-based design firm I IN have unveiled Warp Studio for Mitsui Fudosan – their concept for a new type of office space. The design marks a direct shift from a conventional office layout, where individual desks and separated cubicles become mere memories. Instead, an open floor plate provides spaces for relaxation, collaborative discussion, and unprogrammed activities.
Warp Studio stands as a cross between an edgy nightclub and the walls of your family living room – two things that conventionally would never be grouped together. However, the designers focused on extracting the best out of each typology to create a new kind of space that feels experimental and fresh. The floor level dips down in the centre creating a large lounging area, complete with velvet carpet and soft blue-hued couches. Individual chairs and curving steel-framed furnishings sit together in clusters across the room, allowing those who engage with them to decide how they are used.






Gradient lighting colours dimly light the spaces – vivid blue shades slowly melt into an electric pink. The colours transform the interior and transport all those who are within to somewhere else entirely, bringing a sense of freedom and wonder rarely associated with the workplace.
The designers explain they endeavoured to create a place where, “people can feel the future”, therefore technology has been used as “a way of expressing newness”.
I IN describe a meeting room as being “surrounded by a plastered curved wall with soft shading. Through the glass, using characteristic colour gradation, slight coloured light flows into the room. By rebuilding light, shape, materials and the way people spend their time at work, the whole office became a comfortable space, while presenting a new view of the future”.




Spaces unfold with a futuristic feel. A light-weight grid metal structure is left exposed on the ceiling, along with a suspended white light. Its clinical brightness, along with glossy tiled flooring, is reminiscent of the shiny interiors of a spaceship.
“High-resolution screens with high-output images flow in the centre of the office, emitting colour-lit images throughout the workplace. By blurring the boundaries between the image and reality, we aimed for an expression that symbolized the true future,” conclude I IN.
Related: Jinmao Capital J Space Office in Beijing by DAGA Architects.
[Images courtesy of I IN Inc. Photography by Tomooki Kengaku.]





















Leave a Reply