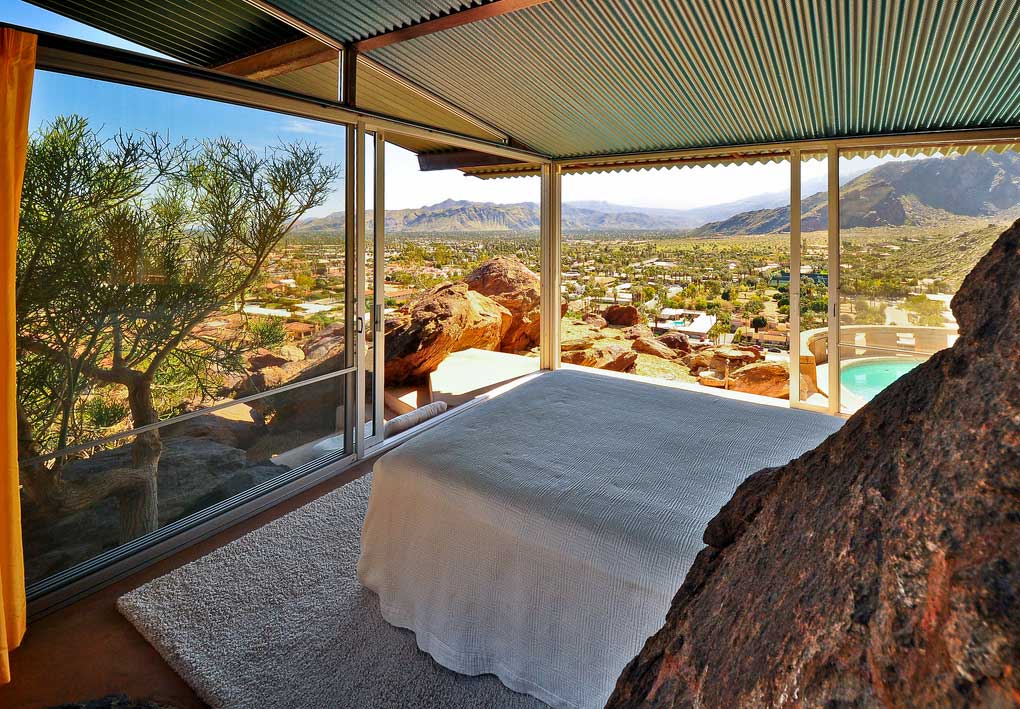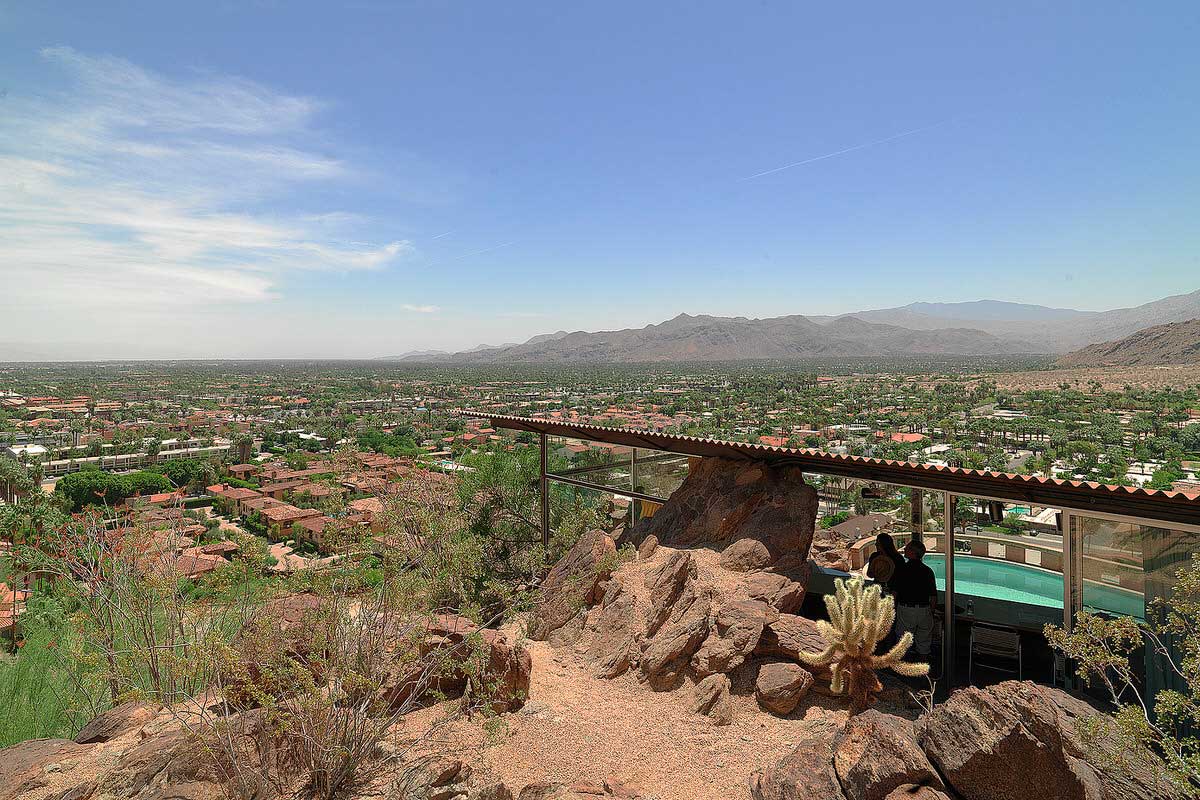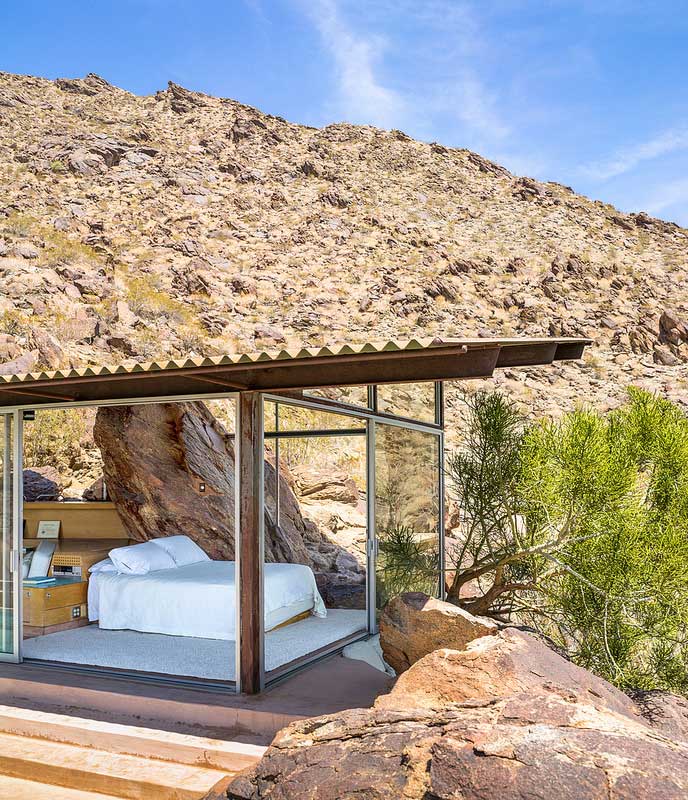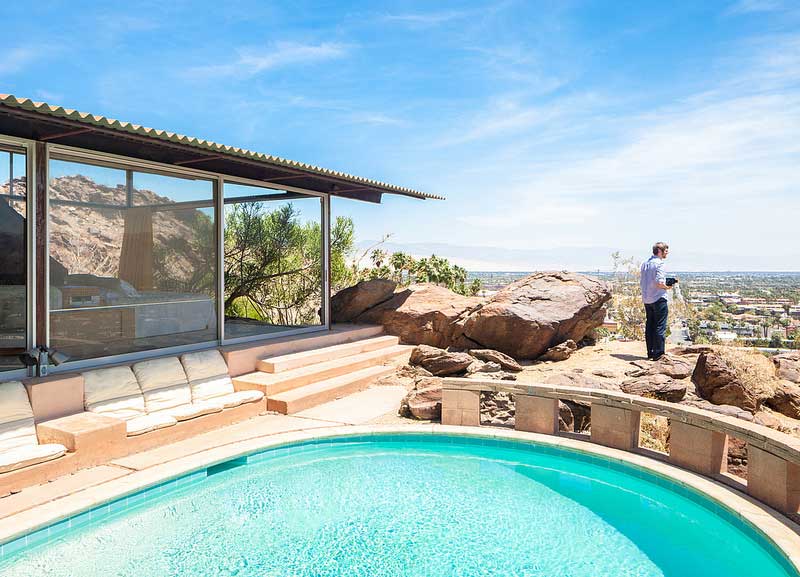

If I was supremely talented, in possession of a spectacular site in the hills above a resort town, armed with a Bunnings power pass, and in command of the sort of budget most architects have (which is to say, fuck all), I still don’t think in my wildest dreams I’d be able to concoct a little house as perfect as this.
We’re in Palm Springs, in California, where the hot desert air dessicates the rich and famous oh so nicely. Albert Frey, a Swiss-born architect who became a fixture in Palm Springs, built two houses for himself in the town, of which this is the second.
I had the good luck to visit this house recently as part of Palm Springs’ annual Modernism Week. It’s tiny, and it’s fantastic.


Doffing its cap to Rat-Pack hedonism, the point of entry to the living space is via a swimming pool. Cut into the side of the pool terrace is a cushioned nook for unwinding and lady-killing (our guide intimated that Frey was never short of admirers).
The materials blend seamlessly into the colours of the rocky desert hillside, making the house hard to spot from the town below.
Inside, it’s not just the colours that are integrated. Everything, from the bed to the sofa to the dining table to wireless to the pencil sharpener(!), is built-in. This gives the house a ship-like quality – a place for everything and everything in its place. All of which helps this little house to feel much larger than it actually is.


The materials are humble – breeze blocks, cheap steel sections, and cheap roof cladding. These speak of the scarcity of materials in post-war America, and reveal the genius of an architect who could bring them all together so gracefully.


Splitting the levels of the house adds spatial interest and reinforces the impression that this house is carefully draped and dispersed about the hillside, rather than plonked down indiscriminately. Frey spent a long time camped out on the site before building, analysing, bonding, and understanding the place. It’s no surprise that his architectural response is such a considerate one.
We will end this with what can only be described as detail porn. There’s a light switch chased into the boulder which divides the living and sleeping spaces. It’s nuts!
Ende.
Text by Luke Moloney for Yellowtrace.
[Images via Darren Bradley Photography, Lumis Photography, Modernism Week Blog and Secret Garden Properties.]








Amazing house, love it! Thanks Luke, am enjoying your great posts. It reminded me of Willea’s house -do you know it?
I don’t know it Naoko but will look it up!
Aandu studio / W Ferris. You can also find images here :
http://www.yannaudic.com/?page_id=7
Hmmm… not too sure I like the idea of a flat tin roof! Is it double skinned?
Maybe it has corrugated polyurethane foam sandwich tin roof panels but it would have been more appropriate for the site if the architect had looked back to the stretched cloth roof design used at Taliesin West by Frank Lloyd Wright. Now that guy really understood desert dwellings…
Not sure if Ms. Ferris’s ‘shearers quarters’ uses a double tin roof but I do agree there are similarities to Murcutt’s style in each.
regards, Roby
Amazing house!! I love the place and the view of this house!!
[…] See this project in our previous post here. […]
[…] it’s at all possible for an 800 square-foot house to seem decadent, then Frey House II, one of two homes that the Swiss-born architect Albert Frey designed for himself in Palm Springs, […]
[…] Posts: Event Report // Palm Springs Modernism Week 2014. Albert Frey House II in Palm Springs. […]
[…] This is proof that a house can be luxurious even without glamorous accent pieces and expensive accessories. Enter the house by passing the swimming pool and the cozy nook and enter a space where everything has its place. Everything in the living room is built in and this allows the tiny house to feel much larger. The split level design adds visual interest and allows the house to connect to the landscape so perfectly.{found on yellowtrace}. […]
[…] This is proof that a house can be luxurious even without glamorous accent pieces and expensive accessories. Enter the house by passing the swimming pool and the cozy nook and enter a space where everything has its place. Everything in the living room is built in and this allows the tiny house to feel much larger. The split level design adds visual interest and allows the house to connect to the landscape so perfectly.{found on yellowtrace}. […]
[…] This is proof that a house can be luxurious even without glamorous accent pieces and expensive accessories. Enter the house by passing the swimming pool and the cozy nook and enter a space where everything has its place. Everything in the living room is built in and this allows the tiny house to feel much larger. The split level design adds visual interest and allows the house to connect to the landscape so perfectly.{found on yellowtrace}. […]
[…] 3. Albert Frey’s Tiny Palm Springs House […]
Its very nice…its transparent…but i believe very hot in the rooms….
[…] Frey House II. Albert Frey. Palm Springs. California. USA. photos © yellowtrace […]
[…] The awesome write-up and more photos here […]
A blinding oven, even in the winter. However thousand dollar aircon bills might make it tolerable. fab views.